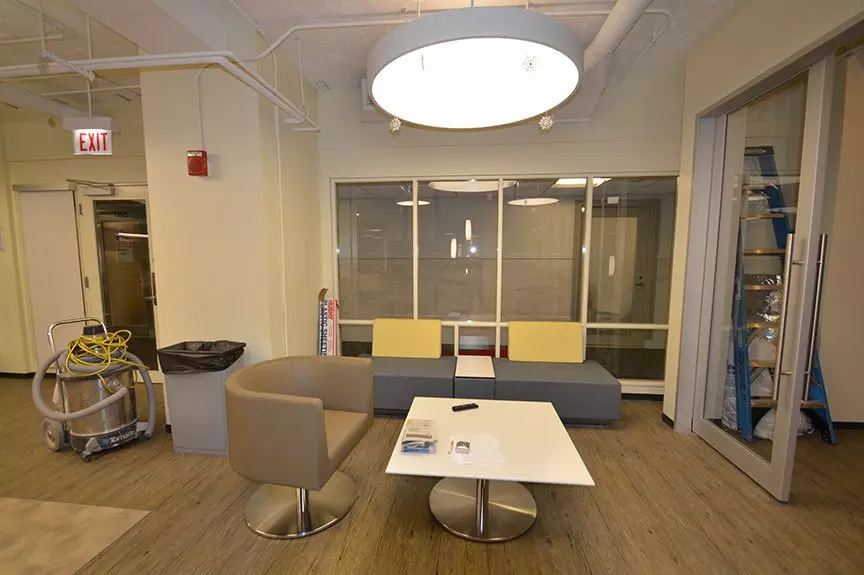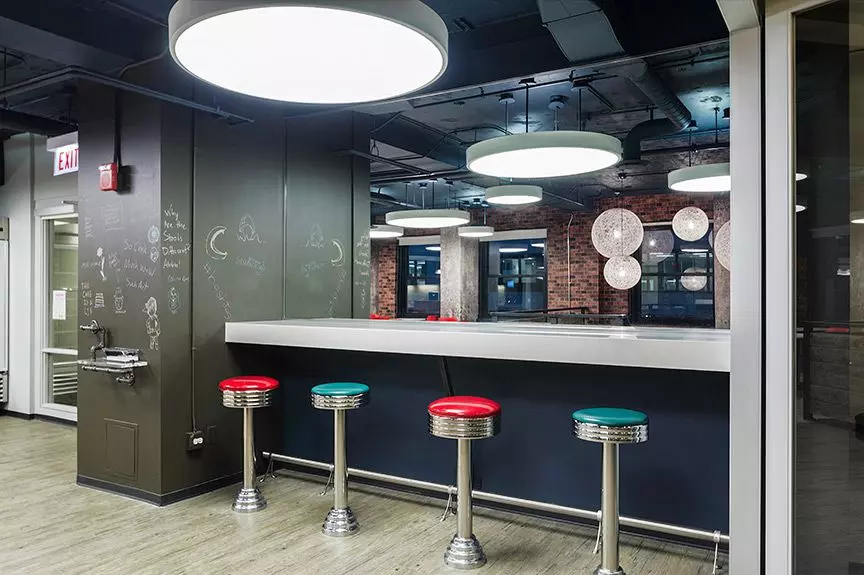Featured
Cafeteria Seating Area Given Facelift with Interior Architecture in Chicago
When a business isn’t happy with their living and working environment, they need help from professional interior design services. Tweaking the interior architecture in a Chicago cafeteria seating area made a huge difference to the overall vibe of an office cafeteria project undertaken by designer Runa Novak from In Your Space. Before it was a very unattractive seating area in an office cafeteria; now it is the most popular section in the room.
Before






After





